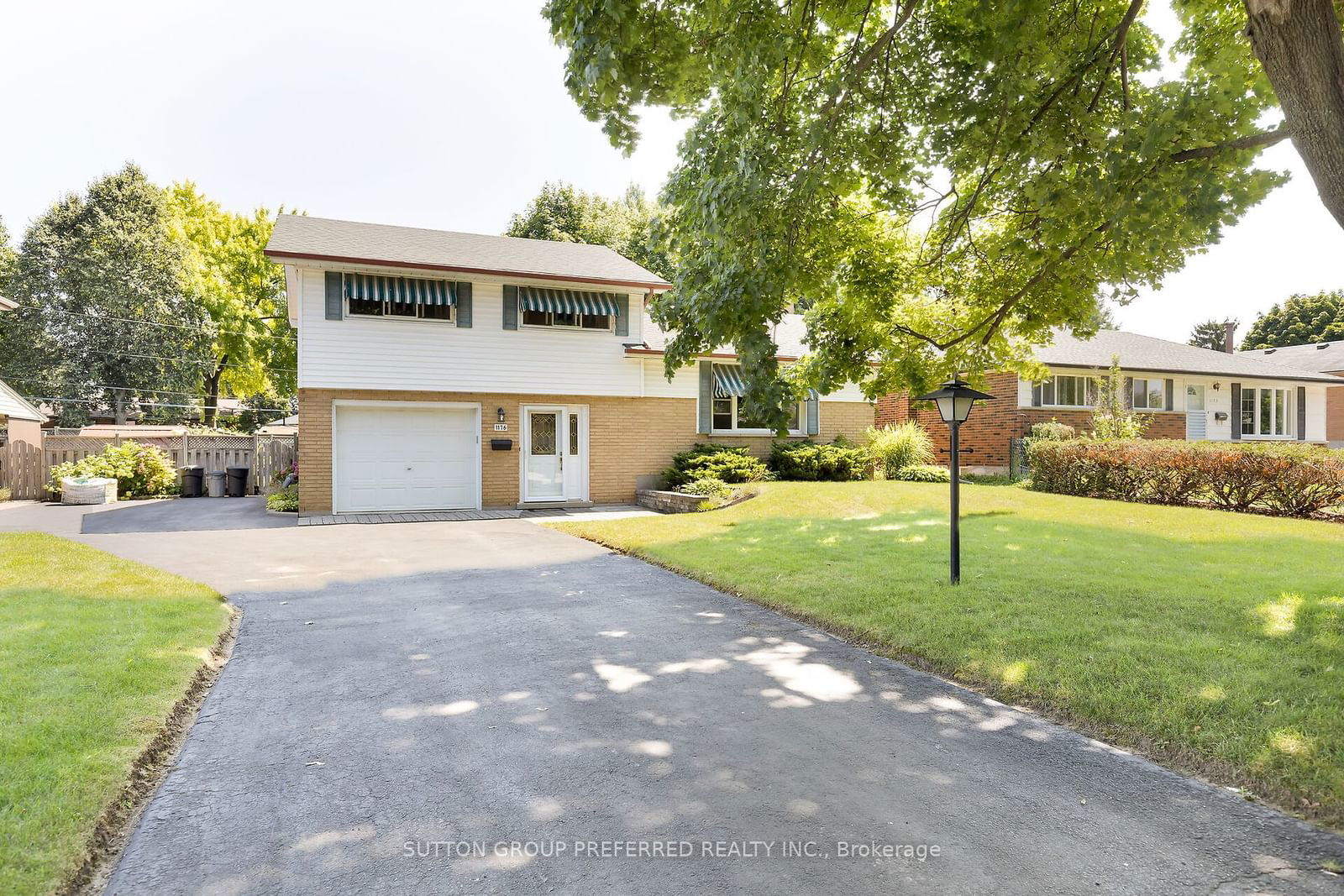$579,900
$***,***
3-Bed
2-Bath
Listed on 7/26/24
Listed by SUTTON GROUP PREFERRED REALTY INC.
Great family home with 3 bedrooms + den, 2 bathrooms, side split with attached single car garage, inside entry and parking for 4-5 vehicles. This home has been well maintained by the same owners for 53 years. The main floor has a spacious foyer and den with a window overlooking the large backyard. On the 2nd floor you will find a bright living room and spacious eat in kitchen with cupboards that have been refaced over the years. The 3rd level has 3 good sized bedrooms and an updated 3 piece bathroom. The ample family room in the basement level gives the family plenty of space to spread out and has a wall of storage cabinets. There is even another 3 piece bathroom, laundry room & utility/storage area. Get to know your neighbours on the newer front patio or relax on the back patio overlooking the huge mature treed lot that is fenced on 2 sides. This home is minutes to shopping, schools, Fanshawe College, Stronach Community Recreation Centre and many other amenities. Hot Water Gas Heat. Most windows and ext. doors replaced (except basement).
X9056560
Detached, Sidesplit 4
7+2
3
2
1
Attached
4
51-99
Part Fin
Y
Brick Front, Vinyl Siding
Water
N
$3,681.00 (2024)
125.00x60.00 (Feet)
